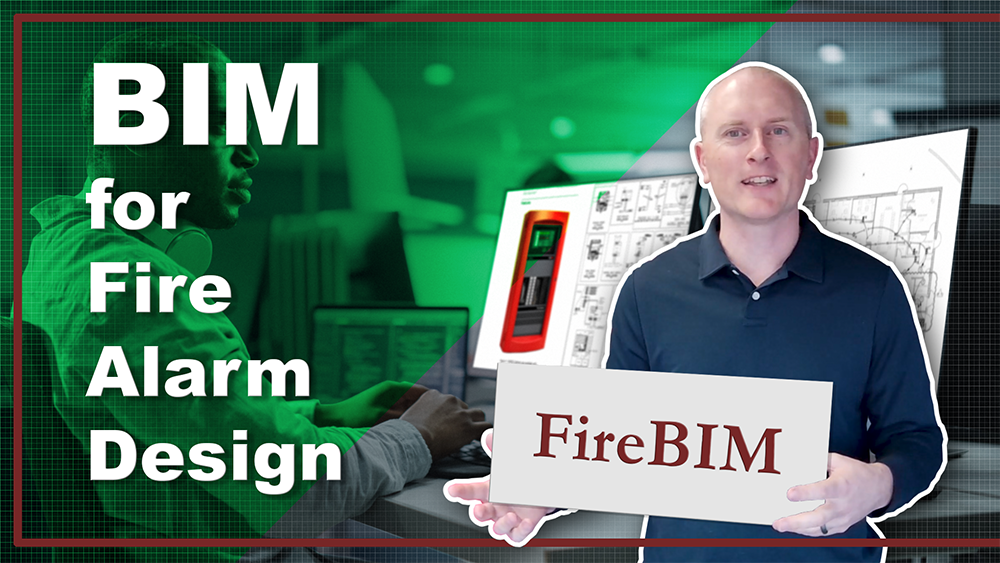With Building Information Modeling (BIM), electrical engineers often find themselves overlooked in integration and workflow discussions. However, there is an even more neglected discipline: fire alarm design software. The unique challenges of fire alarm systems rarely receive attention when BIM is the topic of conversation.
A New Vision for Fire Alarm Design in BIM
Despite the lack of focus, BIM presents a powerful opportunity for Fire Alarm Designers to streamline their processes and improve collaboration. The key to leveraging BIM effectively lies in what we call the Fire Alarm Design Quadrant, a framework that integrates the four essential components of fire alarm system modeling:
- 3D Model and Floor Plans
- Riser Diagram
- Calculations (Voltage Drop & Battery Sizing)
- Operations Matrix (Input-Output Matrix)
When all four elements of this quadrant are connected, a change in one automatically updates the others, ensuring a consistent and efficient workflow. For instance, renaming a panel in the Revit fire alarm system should reflect instantly on the floor plan, riser diagram, calculations, and operations matrix.
Breaking Down the Fire Alarm Design Quadrant
The 3D Model and Floor Plans
For Fire Alarm Designers, the 3D model includes both spatial representations and traditional 2D-floor plans required for documentation. While architects have multiple BIM software options, like ARCHICAD and Vectorworks, the reality is that Revit is the only viable solution for Fire Alarm Design when it comes to modeling.
The Riser Diagram
The riser diagram serves as a simplified visual representation of the system, showing how devices connect within the design. It must remain integrated with the 3D model and floor plans, ensuring consistency throughout the project.
Fire Alarm Calculations
At the design stage, the two most critical calculations for fire alarm systems are:
- Voltage Drop Calculations – Ensuring that all devices receive sufficient power.
- Battery Calculations – Verifying that backup power meets code requirements.
These calculations are crucial for obtaining permits and must remain linked to the rest of the BIM model.
The Operations Matrix
Also known as the Input-Output Matrix, this component details the relationships between fire alarm devices. Every input (e.g., smoke detectors, manual pull stations) must be linked to corresponding outputs (e.g., notification appliances, building automation integrations). When adding a new device, it should automatically populate across all necessary documentation within the BIM model.
Why This Quadrant Matters
If implemented correctly, this Fire Alarm Design Quadrant ensures that BIM benefits Fire Alarm Designers directly, beyond just aiding coordination with other trades. While participation in 3D coordination is valuable, it is the seamless integration of these four elements that enhances fire alarm design workflows.
The Role of Software in Fire Alarm BIM
For BIM to be effective, it must be properly implemented within software solutions. FireBIM by Design Master Software addresses this gap by integrating Revit’s 3D modeling capabilities with the rest of the Fire Alarm Design Quadrant. The goal is to create a practical and powerful BIM solution for Fire Alarm Designers.
To learn more about how FireBIM is revolutionizing fire alarm design, visit designmaster.biz and see how you can enhance your workflow with BIM today.
Join Our Free Webinar
April 16, 2025 • 1:00 ET / 10:00 PT
“Create Single-Line Diagrams in Revit Without Late Nights or Change Orders”

