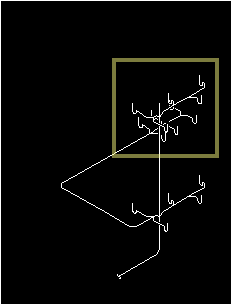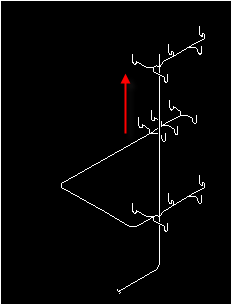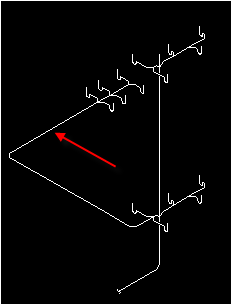One of the key features in Design Master Plumbing is the ability to automatically generate isometric riser diagrams. What is often forgotten about the isometric feature is that there are a number of commands included to make it look “right.”
- Floor Offset Multiplier: When you insert or query the isometric, there is an option to set the “Floor Offset Multiplier.” You use this value to spread the different floors of the building apart from each other on the isometric. If the building is large, it is very likely that upper floors will obscure the floors below them. Using this value, the upper floors are placed higher on the isometric than they are in real life, providing the room necessary to see the floors below.
- Offset Isometric Command: The “Offset Isometric” command is used to move pipes on the current floor. If one area of the plan is in front of another area, you can move one area in the isometric without affecting the 2D floor plan. There is also an “Offset Multiple Isometric” command that can be used when there are multiple pipe systems in the isometric that need to be moved at the same time.
Here is an example of how you can use these commands to clean up an isometric. In the original isometric, the area boxed in yellow is pretty messy.

You can use the “Floor Offset Multiplier” to move the pipes on the second floor up.

Then use the “Offset Isometric” command to move the first floor pipes that are behind the riser.

