This is the ninth year we have conducted our annual survey on the use of building information modeling (BIM) by engineers and designers in the MEP industry. Here is what we have learned:
- Actual use of BIM for 3D collision detection has not changed in 9 years.
- People continue to anticipate using BIM for 3D collision detection more in the future . . .
- . . . But their expectations are not as inflated as they were in the past.
Complete results from the survey in 2010, 2011, 2012, 2013, 2014, 2015, 2016, and 2017 are available online.
3D Collision Detection
Let’s first look at the specific use of BIM for 3D collision detection. Each year, we ask what percentage of projects use BIM for 3D collision detection.
This first graph compares the actual use of 3D collision detection in 2018 with what was anticipated three years ago in 2015. The actual use is lower than what was anticipated. This result is the same as what we have seen over the last five years.
(For these graphs, the x-axis is the answer the survey respondent gave to the question. The y-axis is the percentage of respondents who gave that answer. For example, at the far left of the graph, 25% of respondents used 3D collision detection on none of their projects in 2018. At the far right, 4% of respondents used 3D collision detection on all of their projects in 2018.)
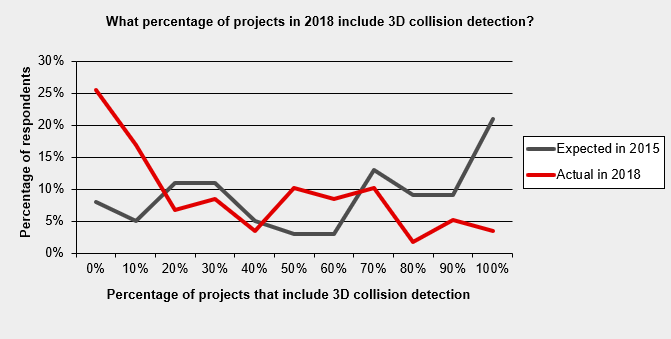
This next graph compares the actual use of 3D collision detection in 2018 with what is expected to happen in 2021. Once again, the expectation is for the use of 3D collision detection to increase over the next three years.
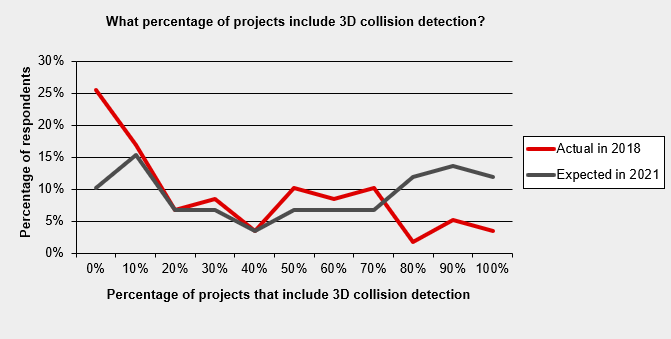
The next graph shows the actual use of 3D collision detection each year. The graph is a little messy, but it is largely unchanged from year to year. There is no obvious trend of use of 3D collision detection going up or down each year.
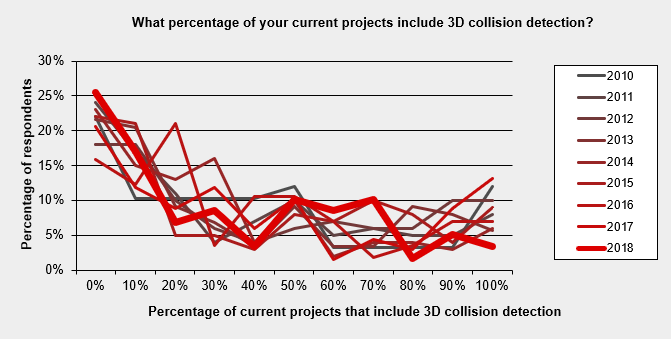
The final graph shows the predicted use of 3D collision detection in three years. Again, the graph is a little messy but is largely unchanged from year to year. There is some indication that respondents are predicting less use of 3D collision detection in the future.
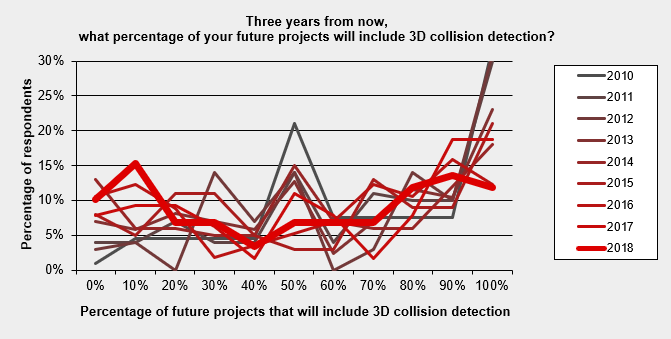
Different Ways BIM is Used
We have been tracking four uses of BIM since the start of our survey: 3D collision detection, automated design, material takeoffs, and green design. We also have been tracking companies that do not use BIM at all.
Prior to 2015, we asked, “Select all the ways your company uses BIM on projects.” Starting in 2015, we asked, “Select the percentage of your projects that you use BIM for this specific purpose”. The graph below treats responses of 0% as “no” and anything else as “yes”, allowing us to compare all the years.
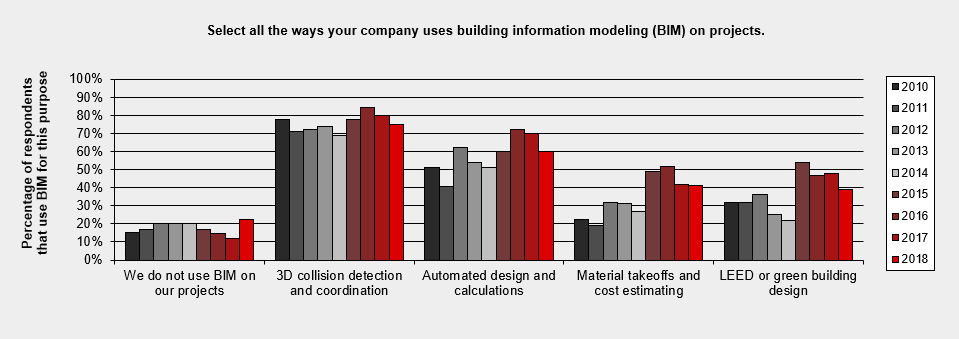
Other Uses of BIM
Starting in 2015, we added new questions asking about other uses of BIM for MEP design. Like 3D collision detection, we ask about usage during the year of the survey and ask for a prediction for three years in the future. This year we are able to compare the initial predictions for use in 2018 with the actual use in 2018.
There are three graphs for each use of BIM:
- The first compares the prediction for use in 2018 with the actual use in 2018. It shows how correct the predictions from three years ago were.
- The second shows the actual use for the four years that we have data. It shows whether usage has changed in that time.
- The third compares the actual use in 2018 with the predicted use in 2021. It shows the expectation for increased use in the future.
Any BIM On a Project: We intentionally did not define BIM for this question. It was left up to the respondent to decide what “BIM” meant and whether it applied to their projects.
The actual use of any BIM on a project in 2018 fell short of the prediction from 2015.
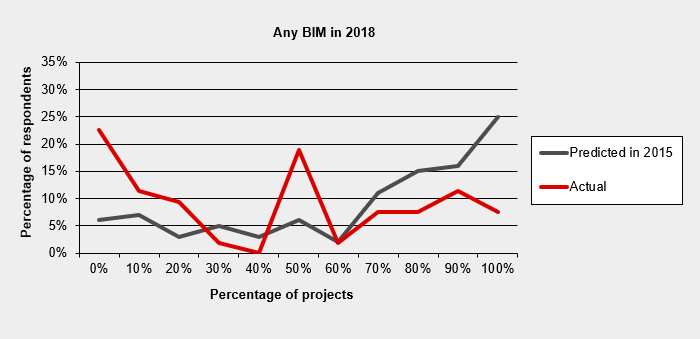
The actual use of any BIM on a project over the last four years has not significantly changed.
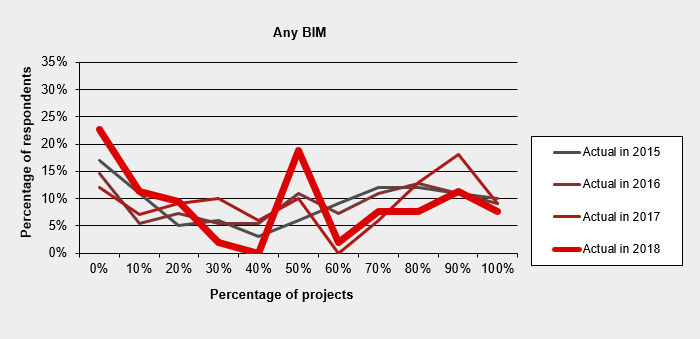
It is predicted that the use of any BIM on any project will increase in the future.
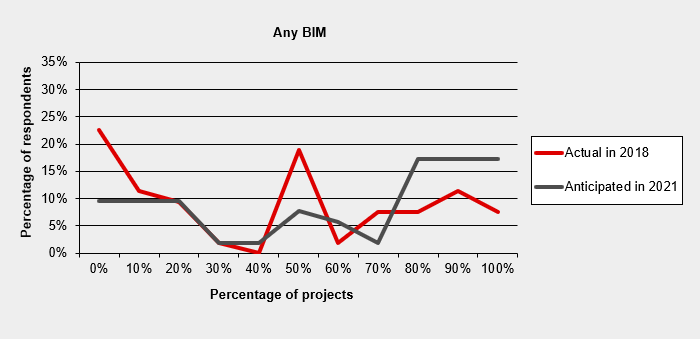
Automated Design and Calculations: This use of BIM should not depend upon anyone else on the project using BIM. You can size a duct, a feeder conductor, or a pipe whether or not the architect or structural engineer provides you with their model. This use is one where every project could benefit from BIM.
The prediction from 2015 is the most accurate of all the predictions. The actual use of BIM for automated design and calculations is reasonably close, though a little lower than predicted.
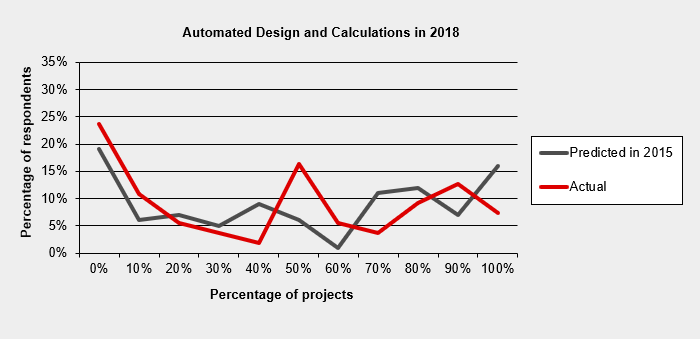
The actual use of BIM for automated design and calculations has increased slightly over the last four years.
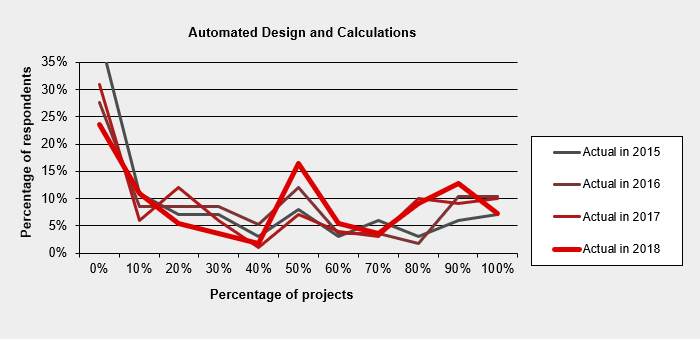
It is predicted that the use of BIM for automated design and calculations will increase in the future.
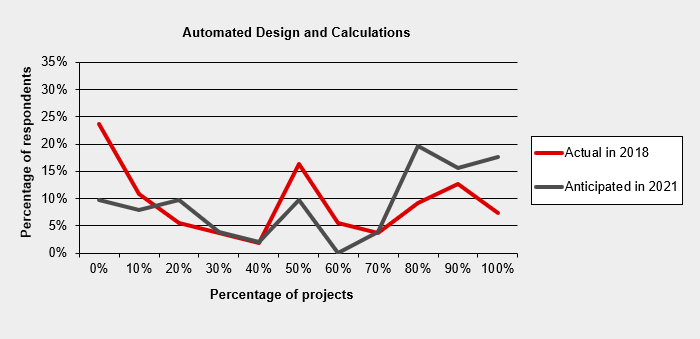
Between the obvious benefits of using BIM for this purpose and the accuracy of the previous prediction, we expect this use to increase in the future.
Construction Documents: This use of BIM also should not depend upon anyone else on the project using BIM. Having a model from the architect should help, but it is not necessary. This use is also one where every project could benefit from BIM.
The actual use of BIM for creating construction documents in 2018 fell short of the prediction from 2015.
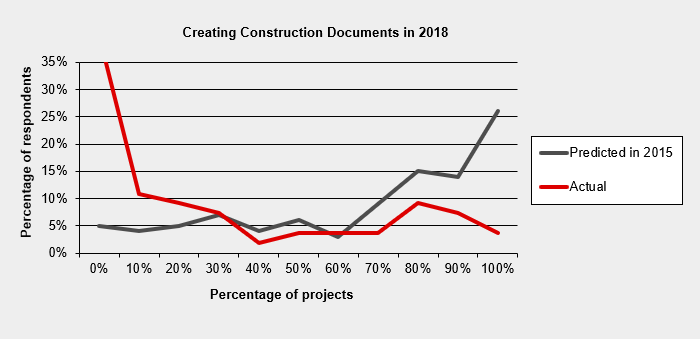
The actual use of BIM for creating construction document appears to have fallen over the last four years.
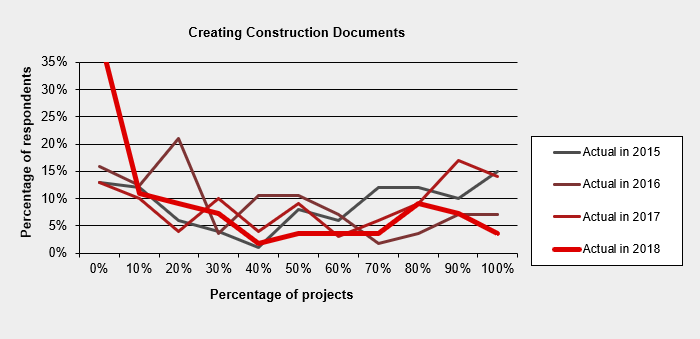
The predicted use in the future is not far from the current use. The prediction this year is lower than the prediction from three years ago.
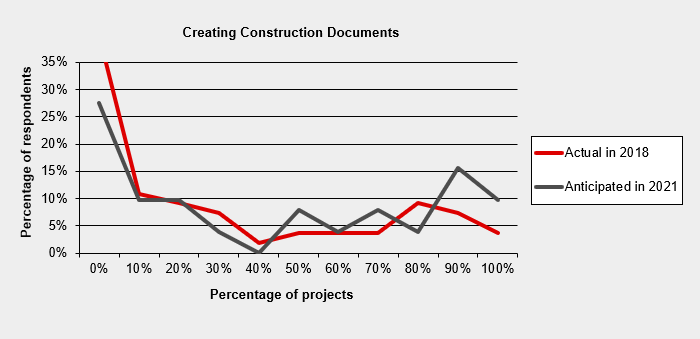
Green Building Design: Green building design is a hot topic, but not a very common use for BIM. Most green design is about design choices (daylighting of rooms or choice of mechanical equipment) that BIM cannot help the engineer with. Once the choice is made, BIM can be used to model it, but there is no magic “make my building green” button.
The actual of use for BIM for green building design is less than was predicted in 2015.
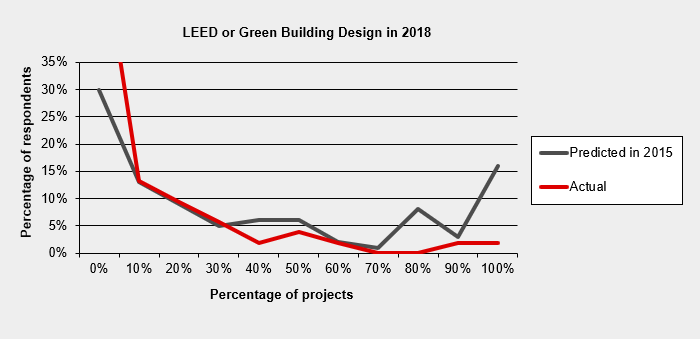
The actual use for BIM for green building design has not changed over the last four years.
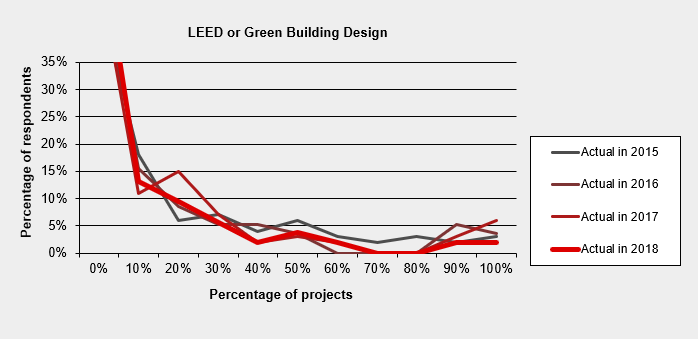
The prediction for the future closely matches the actual use of BIM for green building design this year.
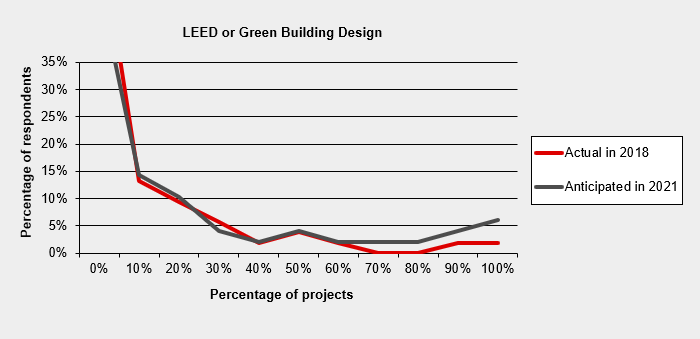
We appear to be correct that using BIM for green building design is not a common use and will stay that way. Green building design is important, but it does not appear to be related to BIM.
Revit Model: Revit is a specific implementation of BIM. It is often requested by specific companies and government agencies as a final deliverable for a project.
The actual use of Revit in 2018 is less than the predicted use in 2015.
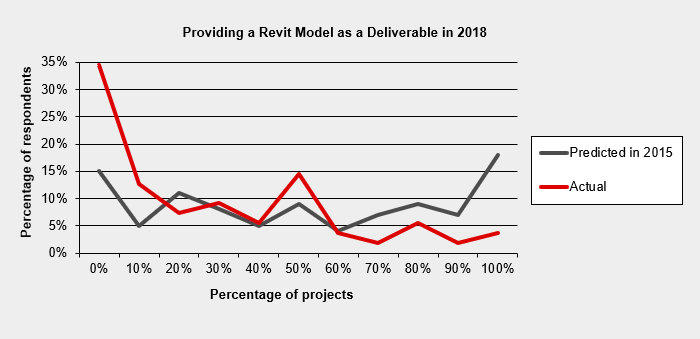
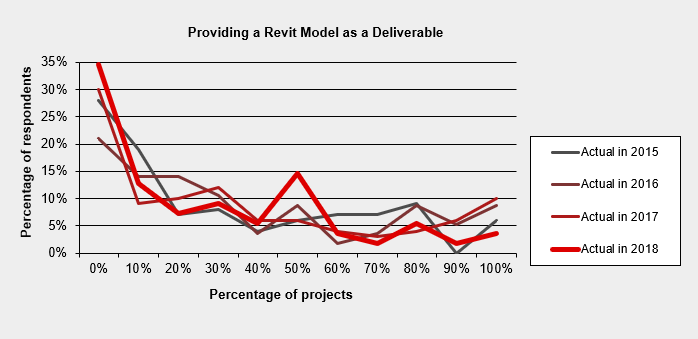
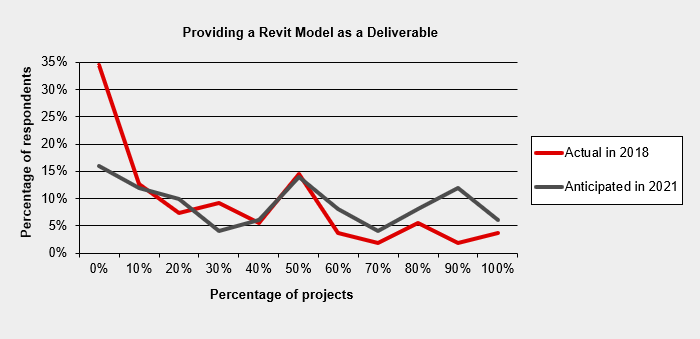
Other Uses: In the past, we have asked about the use of BIM for material takeoffs, simulation and animation, and prefabrication. None of these uses appears to be very popular. Most respondents do not use BIM for any of them.
Fees: Finally, we asked whether respondents charged more when asked to use BIM for these various purposes. For most uses, most people do not increase their fee.
The two exceptions have been using BIM for 3D collision detection and using BIM to deliver a Revit model. Both of these uses of BIM require additional work from the MEP engineer or designer that does not directly benefit them.
This graph tracks the number of respondents that do increase their fee for 3D modeling for collision detection and for providing a Revit deliverable. The numbers have hovered around 50% over the years, but appear to be dropping.
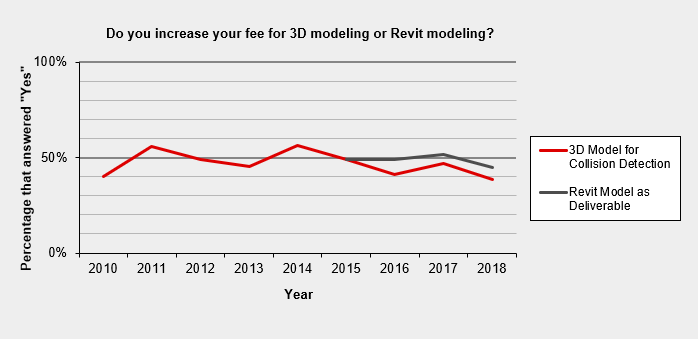
Demographics
These results are based upon 66 respondents from the United States and Canada. The handful of respondents from other locations were filtered out of the results.
The following graphs show the size and types of companies where respondents work. Most of the respondents work at large companies. Most of the respondents work at consulting companies.
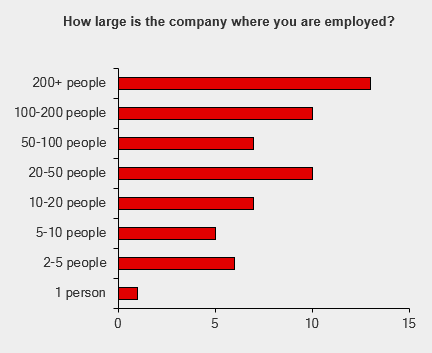
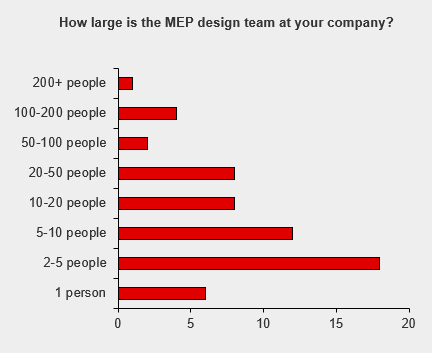
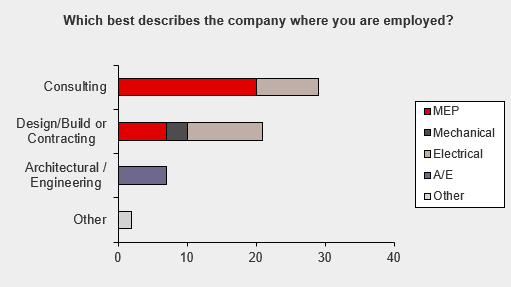
No Uses of BIM are Changing
Having predictions for all the different uses of BIM this year allows us to paint a more complete picture of the state of BIM in the MEP industry.
The actual use of BIM for other purposes also appears to be fairly stable. There does not appear to be a trend to increase the use of BIM for other purposes.
Our prediction for the future is that the use of BIM for automated design and calculations, construction documents, and providing a Revit deliverable will increase. The use of BIM for green building design will not change and will continue to be low.
