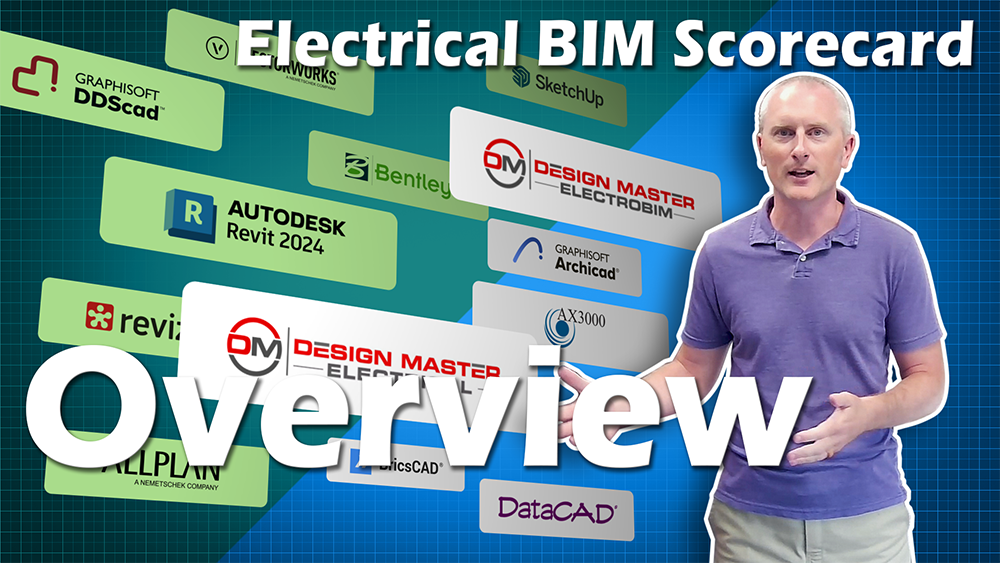BIM software is a game-changer for modern engineering. It makes designing easier and it lets users collaborate better. Finding the right BIM tool for electrical engineers can boost productivity and build better projects.
In January 2024, we introduced the Electrical Engineering BIM Scorecard, a series of 10 yes or no questions that can be used to evaluate BIM software.
Using the Electrical BIM Scorecard questions, it is possible for electrical engineers to quickly evaluate BIM software. The questions are:
- Does engineering exist?
- Does MEP Exist?
- Does electrical engineering exist?
- Can you insert electrical devices?
- Can you create a panel schedule?
- Can you perform a voltage drop calculation?
- Can you do panel load calculations?
- Can you do a fault calculation?
- Can you do a single-line diagram?
- Can you do multi-family dwelling load calculations?
A minimum score of “4” is needed even to consider it for electrical engineering purposes, and most BIM software is going to score a “6” or “7”. Anything with a score of “8” or higher is considered the pinnacle of BIM software for electrical engineers.
Over the past year, we used the scorecard to rate several different BIM packages based on these criteria, and they are summarized here along with their overall score ranking.
Reviewing the BIM Software
Score: Zero
These programs do not mention engineering at all. All these are aimed at architects and have nothing to offer electrical engineers.
Autodesk Forma (2016) – Cloud software for pre-design and schematic design.
Infurnia (2018) – Cloud-based architectural design software
Snaptrude (2021) – a web-based collaborative building design tool that enables real-time multi-user collaboration for designing buildings in 3D and generates real-time feedback on building cost, compliance, and climate studies.
Arcol (2022) – A relatively new offering, the software focuses primarily on the architectural design field.
Qonic (2022) – A modeler for AEC professionals, along with tools to easily inspect details in the BIM model and deliver the correct view of the data for each stakeholder.
SketchUp (2000) – A 3D modeling tool used for preliminary architectural and interior designs but has very few features outside these disciplines.
DataCAD (1984) – DataCAD has a long history, and is often listed as BIM software, but its focus remains mostly on 2D and 3D architectural design and drafting.
BricsCAD (2011) – BricsCAD is a versatile platform that caters to various industries as an Autocad competitor, including Architecture, Engineering, and Construction.
Score: 2
Revizto (2011) – This is relatively new to the BIM field, and while it references the MEP industry, it primarily focuses on collaboration and clash detection over the design-phase needs of electrical engineers.
Score: 3
Allplan (2015) – For their BIM software, Allplan claims to be a leading solution for the Architecture, Engineering, and Construction industry. However, it does not have the features necessary for electrical engineering design.
Archicad (1988) – Archicad, has been in the BIM market for a long time, but the focus is on architecture, so it does not support the needs of electrical engineers.
Score: 4
Bentley (1985) – This engineering software is positioned markets itself as an alternative to the larger CAD programs, but it is no better than AutoCAD in terms of features. Calculations still need to be done in Excel or some other calculation program.
Score: 6
Revit (1997) – The original software was acquired by Autodesk in 2002. The software lets users design a 3D structure and its components, annotate the model with 2D drafting elements, and access building information from the building model’s database. Although popular with architects, the software still lacks features required by electrical engineers.
Score: 6.5
Vectorworks (1989) – This is established software in the CAD space and is positioned as a provider of fully integrated BIM with a focus on 3D design. It still lacks many of the features necessary for electrical design but is slightly better than Revit.
AX3000 (1978) – Originating in Austria, this is a compatible plugin for many CAD software programs including AutoCAD. Popular in Europe it is not well known in the American market but still offers features not offered in Revit.
Score: 8
DDScad (1984) –DDS Electrical is a part of DDScad, developed by a Norwegian company, and is a capable electrical design package. It runs on top of BricsCAD. So, while BricsCAD BIM scored zero, running it with DDS Electrical greatly enhances its feature set.
Score: 9
ElectroBIM (2013) – This specialized software enhances Revit’s capabilities for electrical engineering design. Being an add-in for Revit, ElectroBIM leverages many of Revit’s built-in features, fixes the voltage drop calculations, and adds fault current calculations, single-line diagrams, arc-flash, and selective coordination to improve and speed up the design process.
Score: 10
Design Master Electrical (2001) – Design Master Electrical is an AutoCAD-based software product developed specifically for electrical engineering design. The development began in the mid-1990s and has all the necessary depth of electrical design. Its weakness is that it is an AutoCAD-based workflow, but if users need to stay in the AutoCAD platform, it answers yes to all 10 scorecard questions.
The Bottom Line:
A surprisingly large amount of BIM software is available in the marketplace today, and we have done our best to look at the most relevant. The products we have reviewed with the Electrical BIM Scorecard have several solutions that users can easily ignore, six primarily architectural packages that do not have anything to offer to electrical engineers, and seven BIM programs that offer varying levels of electrical design.
When it comes to finding the right BIM electrical software, if it scores four or higher on the BIM scorecard, it is something you can consider using to meet your electrical engineering design needs.
Join Our Free Webinar
January 13, 2026 • 1:00 ET / 10:00 PT
“Create Single-Line Diagrams in Revit Without Late Nights or Change Orders”

