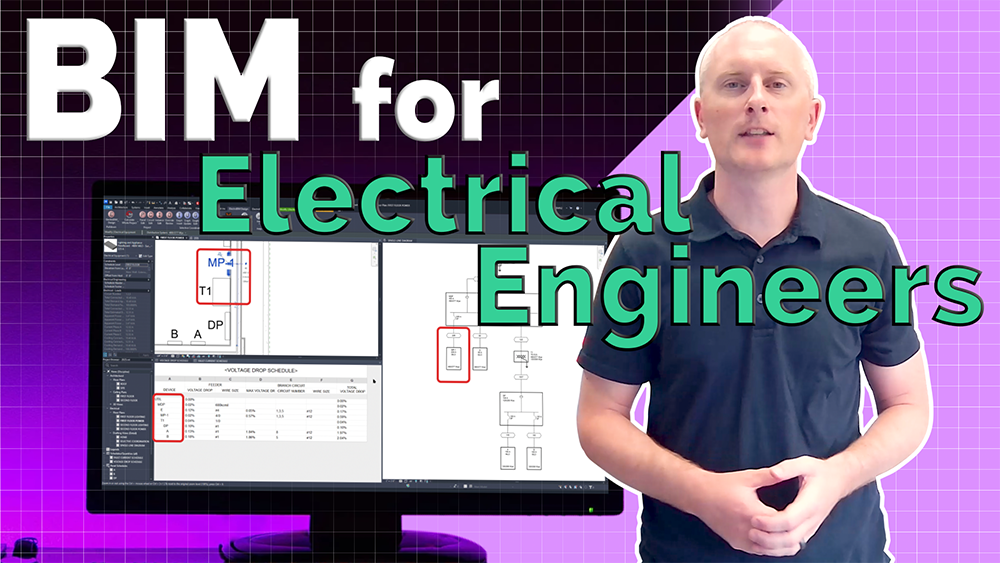It is no secret that Building Information Modeling (BIM) was not initially developed with electrical engineers in mind, and this has led to issues over time as software like Revit repeatedly neglected the electrical discipline. For this Electrical Building Design Show however, we want to shift gears and explore a more optimistic concept: what if BIM was tailored specifically for electrical engineers? How could it transform the work for the better? This positive vision is framed by what we call the Electrical BIM Triangle.
Highlights explored in the video include:
- The Electrical BIM Triangle: A conceptual framework designed to make BIM genuinely useful for electrical engineers.
- The Current State of Electrical BIM: How BIM falls short in fully addressing the necessities and full spectrum of calculations required for comprehensive electrical engineering.
- And more…
The Bottom Line:
For BIM to be truly beneficial for electrical engineers, it must address the three sides of the Electrical BIM Triangle. Imagine a system where a change made in one part of the model automatically updates the other two. While the theoretical framework of the Electrical BIM Triangle is promising, its real-world application depends on software developers creating a solution right for electrical engineers.
Our software builds on the strong Revit foundation, enhancing it with the missing electrical engineering components. ElectroBIM integrates single-line diagrams and comprehensive electrical calculations directly into the BIM environment to ensure that changes in the model automatically update across all aspects.
To learn more about ElectroBIM for Revit, visit https://www.designmaster.biz/revit/index.html. To see how to create single-line diagrams in Revit, sign up for a free webinar at https://www.designmaster.biz/webinar/register-website.html.
Join Our Free Webinar
January 13, 2026 • 1:00 ET / 10:00 PT
“Create Single-Line Diagrams in Revit Without Late Nights or Change Orders”

