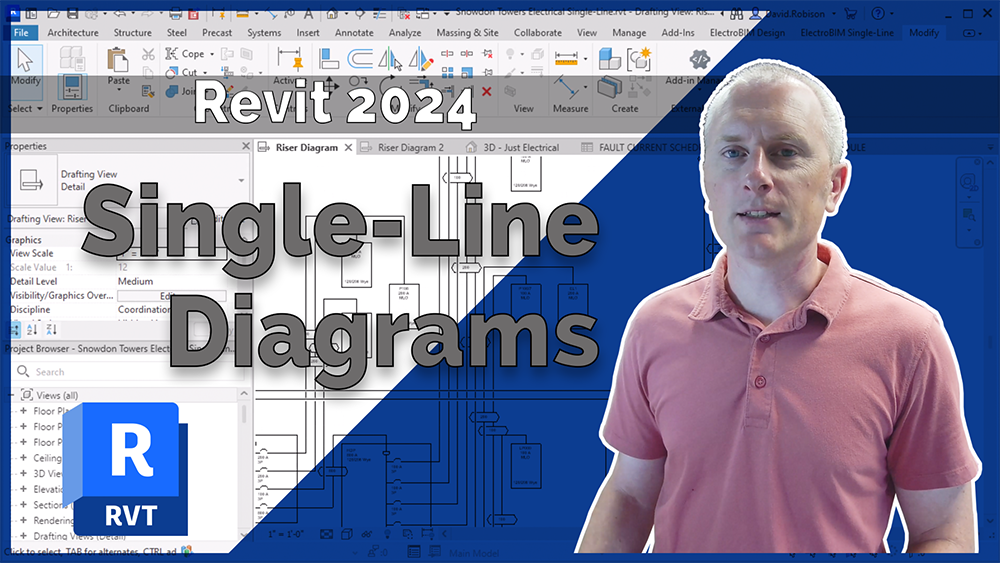In terms of building information modeling (BIM), Autodesk Revit is a key tool for architects and engineers, offering robust tools for integrated design and documentation. For this Electrical Building Design Show, we wanted to investigate the supplied Revit 2024 sample electrical project to try to see how the project is put together, look at the one-line, and see what type of model they have as the example for electrical in Revit.
Highlights explored in the video include:
- Creating the Single-Line Diagram: Despite the absence of a pre-built diagram in the project, Revit’s flexibility allowed us to easily create one from scratch using ElectroBIM to detail the electrical connectivity within the building.
- Developing the Riser Diagram: Creating a riser diagram was essential for illustrating the vertical distribution of electrical systems, inserting equipment, and optimizing for clarity.
- 3D Modeling and Integration: Because Revit enables detailed 3D modeling that shows a complete view of the electrical infrastructure, we were able to navigate through the model and leverage ElectroBIM to ensure the components were accurate and could undergo analysis.
- And more…
The Bottom Line:
The exploration of this electrical sample project in Revit 2024 underscored the software’s ability to facilitate comprehensive electrical design and analysis. From initial diagram creation to advanced 3D modeling and system analysis, Revit used with ElectroBIM is ideal for achieving an integrated and efficient electrical system design.
To explore these capabilities further, a free trial of ElectroBIM is available here. The software provides hands-on experience in using these tools for electrical engineering projects.
Join Our Free Webinar
April 16, 2025 • 1:00 ET / 10:00 PT
“Create Single-Line Diagrams in Revit Without Late Nights or Change Orders”

