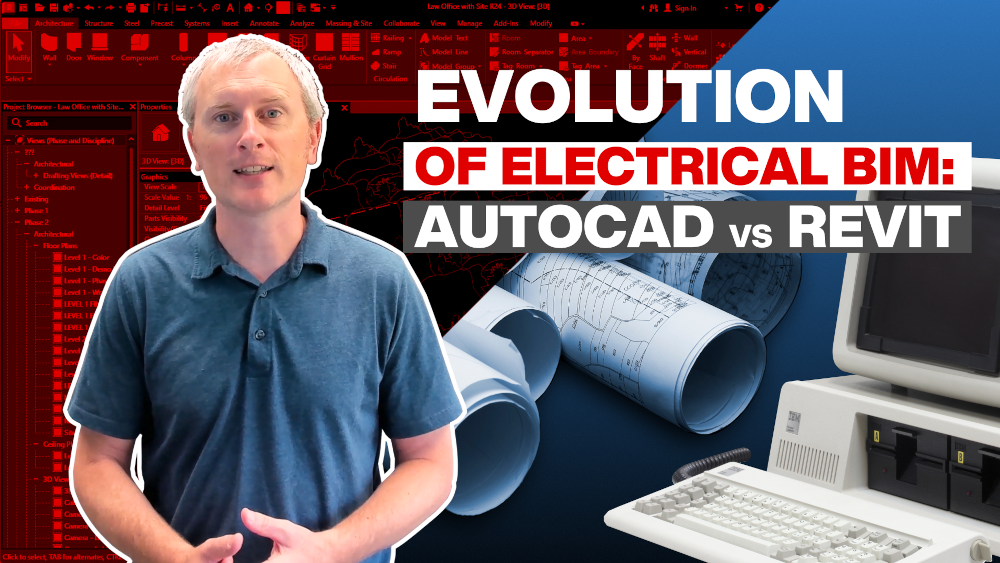For this episode of the Electrical Building Design Show, on the Design Master YouTube channel, David Robison explains the history of building Information modeling (BIM) and explores how two software design tools have become indispensable to professionals in the field of electrical design over the last 40+ years.
Topics Covered Include:
- The Beginning of CAD: In the early 80s, personal computers became vital for engineers, replacing mainframes in drafting. AutoCAD, with its cost-effectiveness and innovative scripting, boosted efficiency through customization.
- The Emergence of BIM: AutoCAD’s 40-year reign was periodically challenged by other software options, but it was the formation of building information modeling (BIM) that sparked real change in the industry.
- The Rise of Revit: In the early 2000s, Revit emerged as a modern alternative for architectural design that included 3D integration. Revit became the dominant BIM tool, gaining the trust of architects, and marking a shift in architectural design.
- And more…
The Bottom Line:
Today, the two primary workflows for electrical engineers are AutoCAD and Revit. Each has its advantages and drawbacks, but both remain essential and productive tools in the industry. The choice between them often depends on a company’s preference and client requirements.
In the video below, David looks closer at BIM history and its effect on the industry, exploring practical implementation strategies and highlighting real-world benefits. Don’t miss this opportunity to enhance your electrical design process.
Join Our Free Webinar
April 16, 2025 • 1:00 ET / 10:00 PT
“Create Single-Line Diagrams in Revit Without Late Nights or Change Orders”

