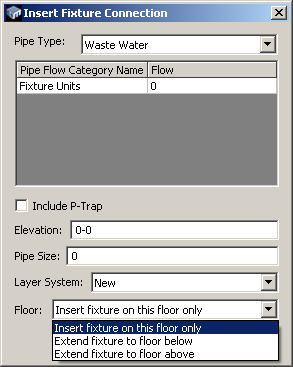 Plumbing fixtures shown on one floor are some times connected to pipes on the floor above or below. In Design Master Plumbing, we handle this with the “Floor” options when inserting fixtures.
Plumbing fixtures shown on one floor are some times connected to pipes on the floor above or below. In Design Master Plumbing, we handle this with the “Floor” options when inserting fixtures.
The default option is “Insert fixture on this floor only.” The fixture and the connecting pipes are all shown on the same floor plan.
You can change the option to “Extend fixture to floor above” or “Extend fixture to floor below.” When you choose either of these options, the fixture is inserted as a riser that extends to the other floor. Using this feature, you can quickly lay out your fixtures on the floor they appear, and then connect them to the rest of the pipe system on the other floor.
Because Design Master Plumbing knows these pipes extend between the floors, you can be confident that when you move the fixture on one floor, it will be moved automatically on the other.
